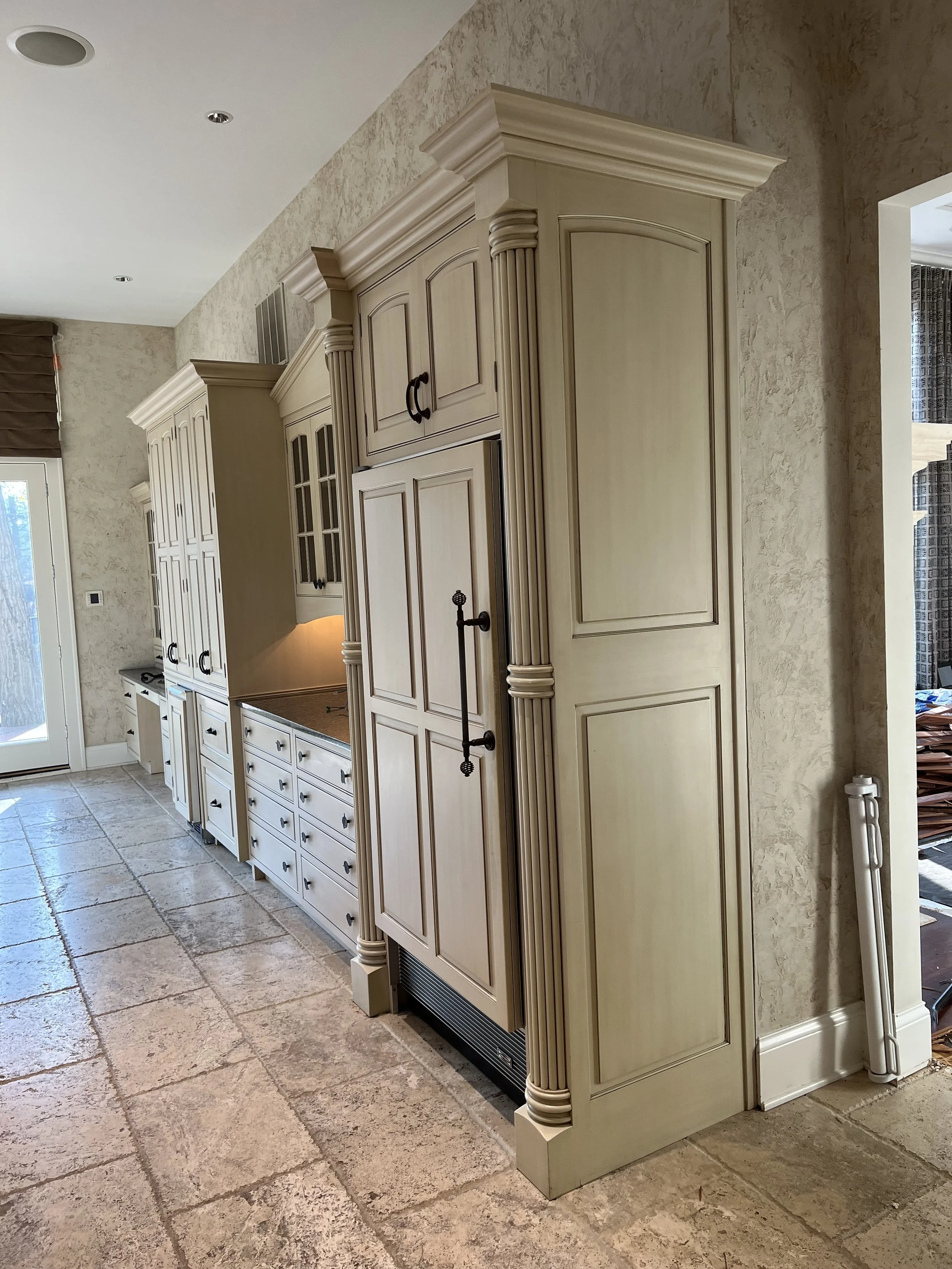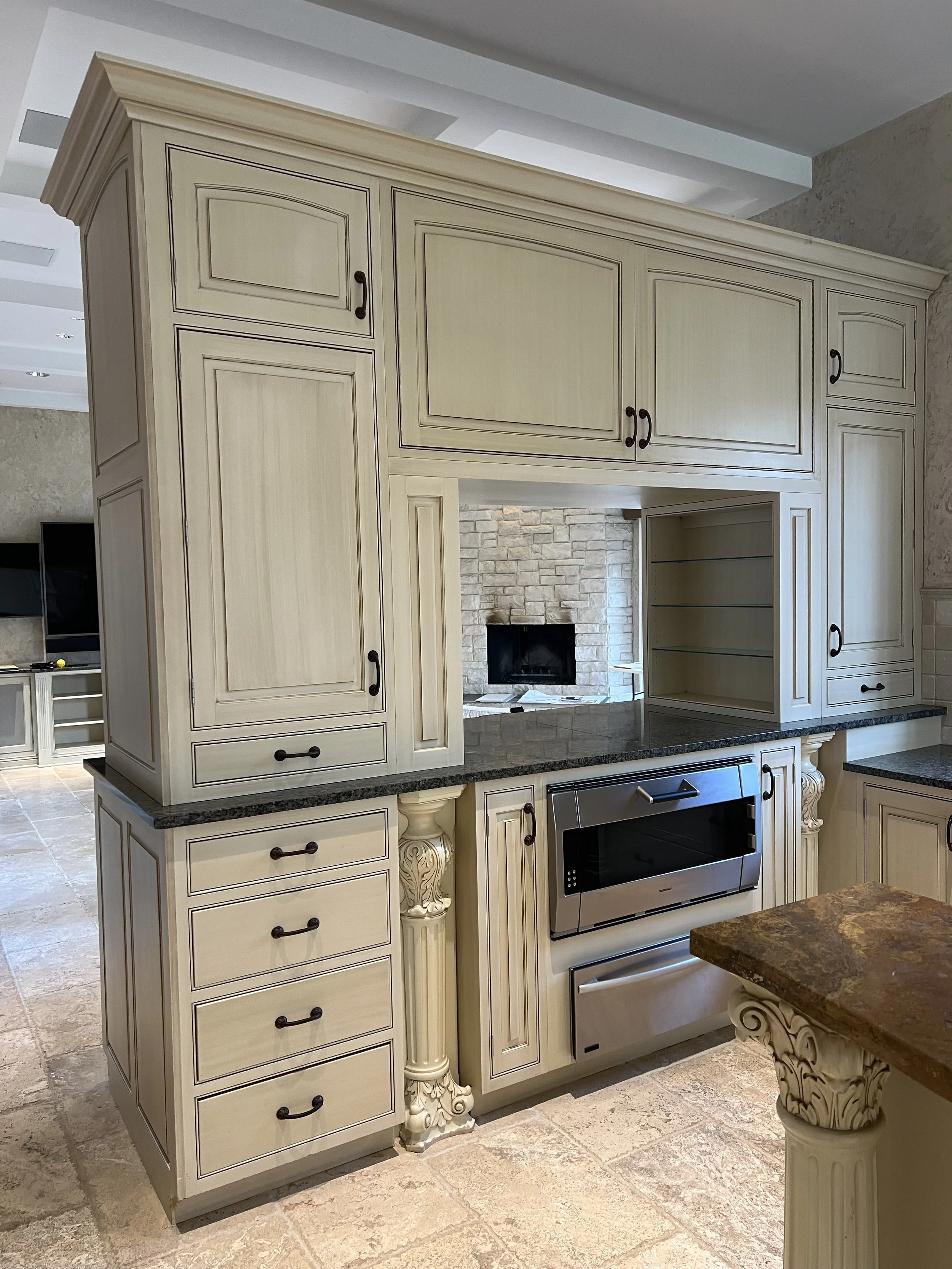Complete Custom Wood Dutch Mills Kitchen Appliances Sub Zero Refrigerator Freezer Thermador Gaggenau MORE











































Complete Custom Wood Dutch Mills Kitchen Appliances Sub Zero Refrigerator Freezer Thermador Gaggenau MORE
Every now and then a kitchen comes in that makes all of us at Little Green Kitchens stop and stare, and today’s addition is a shining example of a gasp-worthy beauty! Carefully removed and ready for immediate pick up in Highland Park, IL, this enormous, custom Dutch Mills kitchen was designed with the home chef in mind. Outfitted with separate Sub Zero refrigerator and freezer as well as Sub Zero freezer drawers and a huge island and peninsula with custom upgrades everywhere, this stunner will make a gorgeous statement in your home!
EXCLUSION:
Range
Range hood
Complete kitchen includes everything listed below:
Condition: Excellent
*Measurements are approximate
Appliances and Accessories:
Dutch Mills custom flush inset wood cabinets
Sub Zero 601R refrigerator with integrated cabinet panel
Sub Zero 601L freezer with integrated cabinet panel
Gaggenau stainless steel built-in wall oven - model HLEB3B
Thermador stainless steel warming drawer
Brushed metal flower-shaped stainless steel bar sink
Brushed nickel bar sink faucet, sprayer and soap dispenser
Bosch dishwasher with integrated cabinet panel
Thermador stainless steel built-in microwave
Ice machine with integrated cabinet panel
2 Sub Zero freezer drawer 700R
Three bowl stainless steel kitchen sink
Stainless steel pull-out faucet
Cabinet Measurements:
Desk Side:
1 door, 1 drawer glass upper cabinet - 21” w x 12” d x 57” h/with crown
1 door, 1 drawer glass upper cabinet - 21” w x 12” d x 57” h/with crown
2 door upper cabinet with open display cubbies - 36” w x 38” h/with crown x 12” d
2 drawer lower desk cabinet - 21.2” w x 29” h x 24” d
2 drawer lower desk cabinet - 21.2” w x 29” h x 24” d
1 desk drawer lower - 35.5” w x 3.75” h x 24” d
2 door pantry cabinet upper w/4 slide-outs - 26.75” d x 30” w x 62” h/with crown
2 door pantry cabinet upper w/4 slide-outs - 26.75” d x 30” w x 62” h/with crown
Mid-Section:
4 door glass decorative upper cabinet - 60” w x 49.5” h x 12” d
2 separate 4 drawer lower cabinets - 30” w x 34.5” h x 24” d
2 separate 4 drawer lower cabinets - 30” w x 34.5” h x 24” d
2 door refrigerator upper cabinet - 99” h/with crown x 26.5” d x 48” w w/decorative posts
2 door freezer upper cabinet - 99” h/with crown x 26.5” d x 48” w w/decorative posts
2 door glass upper cabinet - 28” w x 40.5” h w/crown x 13” d
1 drawer, 2 door lower cabinet - 28” w x 24” d x 34.5” h
Peninsula Section:
4 drawer lower cabinet - 24.5” w x 41.5” h x 18” d
1 door tray organizer lower cabinet - 24” d x 9.5” w x 41.5” h
1 door tray organizer lower cabinet - 24” d x 9.5” w x 41.5” h
2 door, 1 drawer upper cabinet - 25.75” w x 69.5” h x 17.5” d
2 door, 1 drawer upper cabinet - 25.75” w x 69.5” h x 17.5” d
2 door open on both sides upper cabinet - 72” w x 34” h w/crown x 29.5” d
2 door upper cabinet, 1 glass - 25.5” w c 69.5” h x 12” d
2 door upper cabinet, 1 glass - 25.5” w c 69.5” h x 12” d
1 door lower cabinet - 25” w x 41” h x 21” d
1 door lower cabinet - 25” w x 41” h x 21” d
Open shelving lower cabinet - 30” w x 41.5” h x 12” d
Open shelving lower cabinet - 30” w x 41.5” h x 12” d
Range Side:
1 door tray organizer lower cabinet - 18” w x 35” h x 24” d
3 drawer lower cabinet - 39” w x 34.5” h x 24” d
3 drawer lower cabinet - 39” w x 34.5” h x 24” d
4 drawer lower cabinet - 21” w x 34.5” h x 28” d
4 drawer lower cabinet - 21” w x 34.5” h x 28” d
1 drawer lower cabinet w/2 pull-outs - 16.75” w x 34.5” h x 24” d
2 door upper with microwave cabinet - 64” h w/crown x 36” w x 18” d
2 door sink cabinet lower - 47” w w/trim columns x 34.5” h x 24” d
1 door lower cabinet - 15.5” w x 34.5” h x 24” d
Island:
1 drawer trash cabinet lower - 24.75” w x 35” h x 24” d
1 door lower cabinet with appliance lift - 18” w x 35” h x 24”d
1 drawer, 2 produce pull-out lower cabinet - 18” w x 35” h x 24” d
1 door sink cabinet lower - 21” w x 35” h x 24” d
3 drawer lower cabinet - 34.5” w x 35” h x 24” d